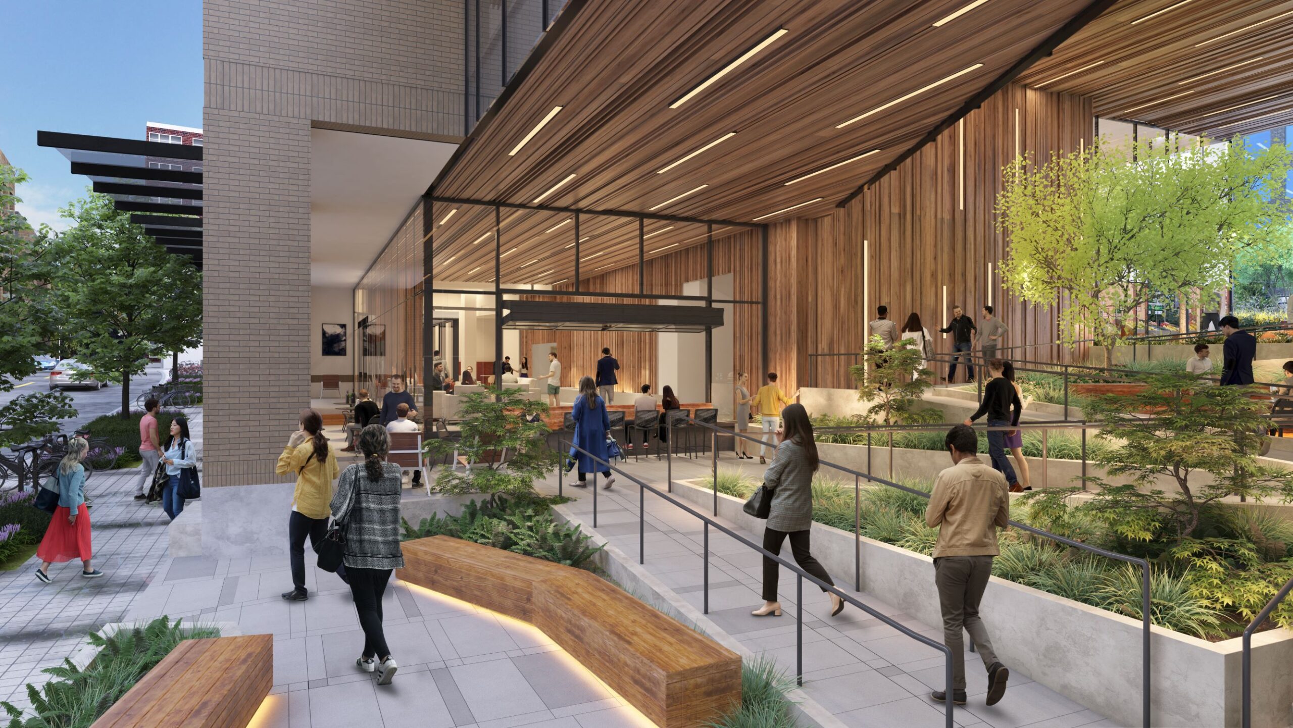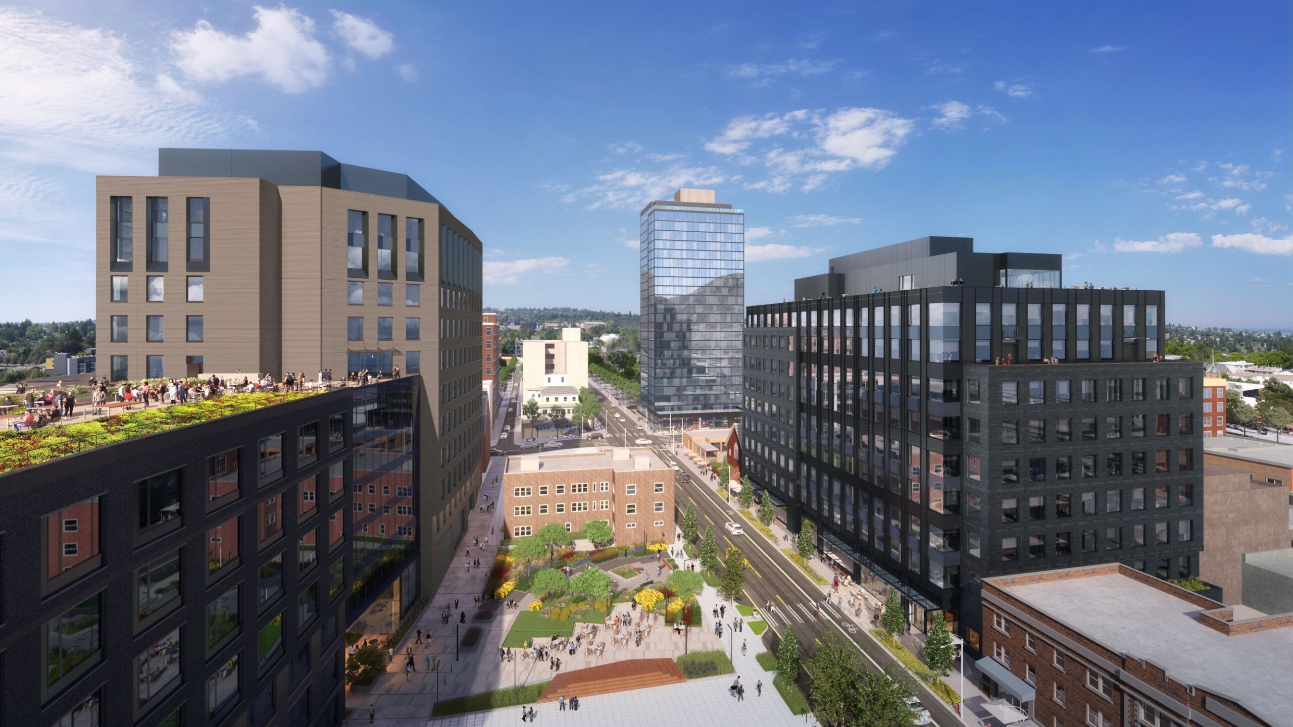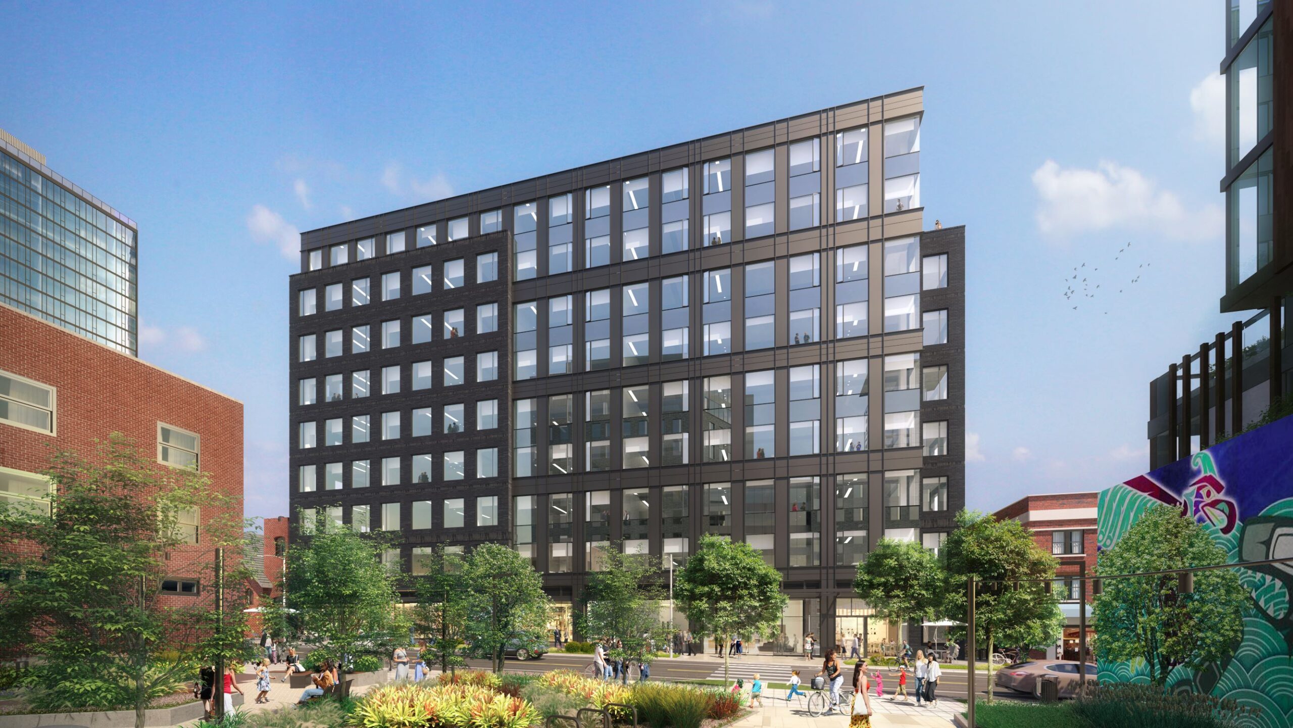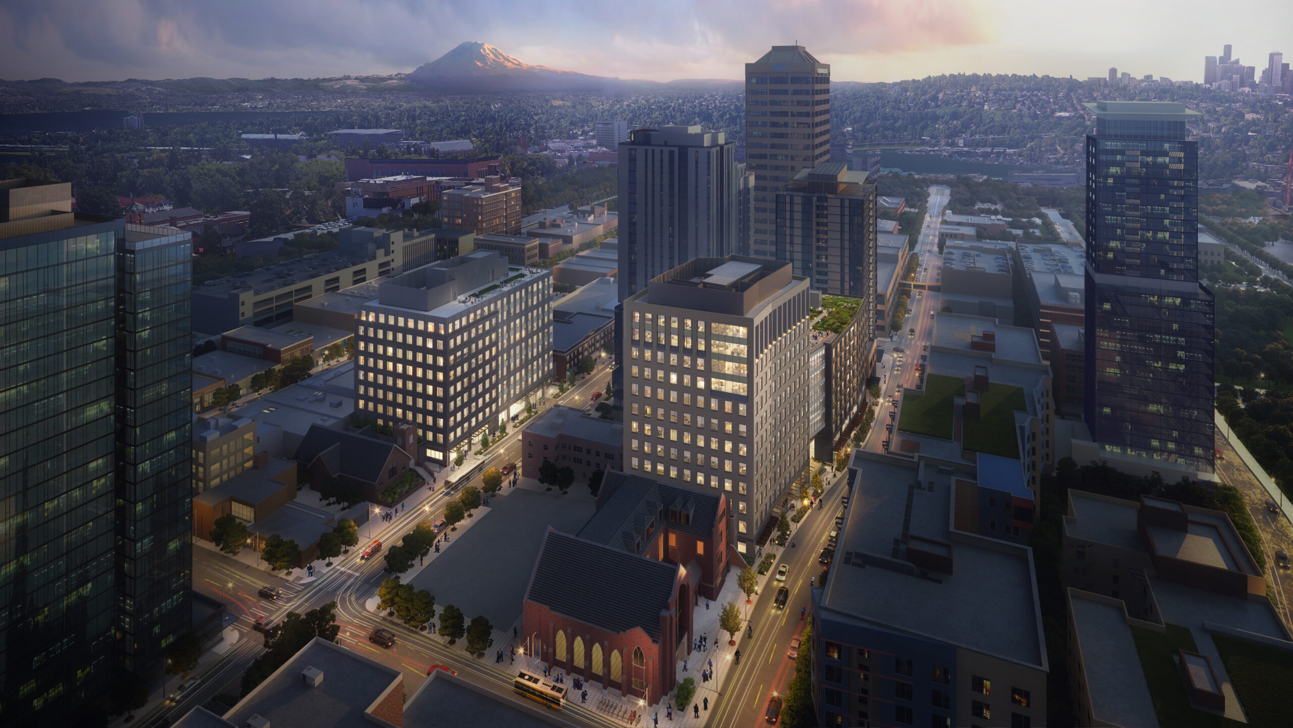CHAPTER BUILDINGS
Seattle
Located in the heart of Seattle’s University District, the Chapter Buildings is a two-building mid-rise office project totaling 400,000+ square feet. Just one block from the lightrail station, this LEED Gold certified project features exceptional transit access, operable windows, rooftop decks with territorial and skyline views, and low emission materials. The Brooklyn Cut – a continuous green connection between 12th and Brooklyn Avenues, Building I and Building II – consists of 21,000 square feet of outdoor space with multiple gathering spaces, bench seating, and connection to the building lobby and retail spaces. The Chapter Buildings are projected for completion in 2024.
Architect: Portman Architects
Contractor: Lease Crutcher Lewis




